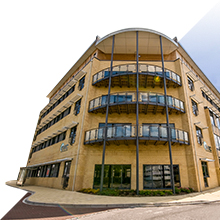At Tennyson there is guest disabled parking onsite, wheelchair access to the ground and upper floors (by way of a lift to the upper floors). A shower and toilets fitted especially for disabled use are available, and there is an induction loop in the lift to the upper floors of the building. It is a full passenger lift and is building regulation compliant. It is not a platform stair lift, but the staircases are suitable for use by ambulant disabled people each having handrails on both sides of the staircases.
For health and safety purposes there is a disabled refuge point located on each floor of the building and a staircase. In the unlikely event of a fire these points enable the fire brigade to establish contact should no user be able to exit building until the fire brigade arrives.
There is a suite of five conference rooms for use for client conferences which are on the ground floor of the building and all accessible by wheelchair users. Ground floor access to the building is on the same level as the exterior so no ramps are required. The main entrance to the building is level with the pavement. The main entry door to the building is not a revolving door or particularly heavy and is manually operated. The main entrance door has two leaves and at least one leaf gives an opening width suitable for wheelchair access and the entrance door to the main reception is wheelchair accessible as indeed are all the conference rooms. There is a door bell or entry system at a reasonable height and the main reception is staffed between the hours of 8.30am to 5 p.m. Monday to Fridays save for bank holidays. The main reception/waiting area has a desk which is in part at a wheelchair accessible height and there is a mixture of seats with arms and seats without arms in the waiting area. There is space for a wheelchair user to wait in the waiting area. The corridors of the building are very wide and permit wheelchair access and the entire ground floor of chambers is accessible to those in a wheelchair. Access points are via a pass or entry code to private areas of chambers and are accessible to members with a wheelchair.The conference rooms have wireless internet access.
As stated above there is at least one wheelchair accessible WC cubicle on each floor of the building and it complies with the mimumum dimensions of 2000mm x 1500mm. Kitchen facilities for members of chambers are available on each floor of the building and are at a wheelchair accessible height. The building in which chambers resides was completed in 2010 with physical adjustments to ensure access for clients members working there and their visitors.
Chambers and the centre are able to accommodate an assistance dog and, on advanced notice, a quiet private space may be arranged by the hour.
There is in place in relation specifically to barristers and any future pupils a reasonable adjustments policy.
Further information about the building in which Tennyson Chambers is located may be found here.
Contact Us
For more information about our members and services please contact us.
Our telephone number in Southampton United Kingdom is +44 (0) 2381 511511.
For clients wishing to have a conference in London United Kingdom then please dial the London UK appointments number of +44 (0)203 407 0047.
Alternatively, you may email practicemanager@tennysonchambers.com.

